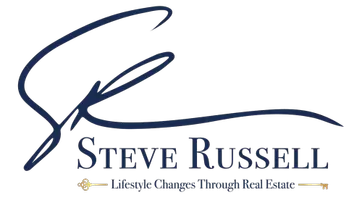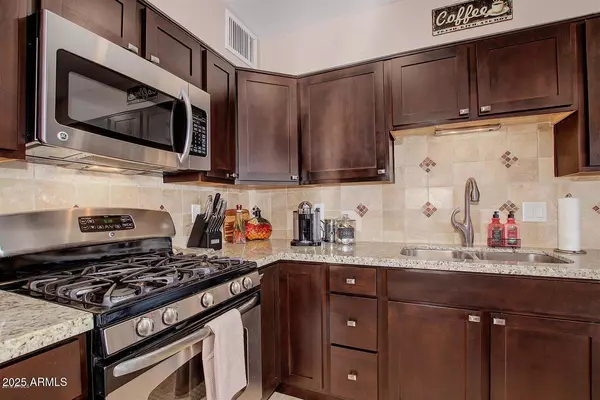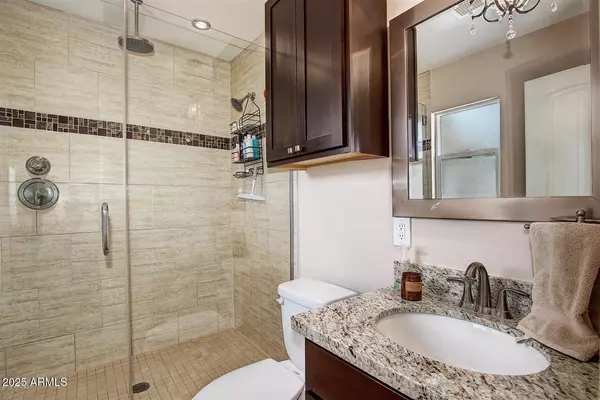$589,500
$589,500
For more information regarding the value of a property, please contact us for a free consultation.
4 Beds
2 Baths
1,581 SqFt
SOLD DATE : 08/18/2025
Key Details
Sold Price $589,500
Property Type Single Family Home
Sub Type Single Family Residence
Listing Status Sold
Purchase Type For Sale
Square Footage 1,581 sqft
Price per Sqft $372
Subdivision Scottsdale Estates 6 Lots 598-759, Tr A
MLS Listing ID 6907246
Sold Date 08/18/25
Style Ranch
Bedrooms 4
HOA Y/N No
Year Built 1958
Annual Tax Amount $1,559
Tax Year 2024
Lot Size 6,631 Sqft
Acres 0.15
Property Sub-Type Single Family Residence
Source Arizona Regional Multiple Listing Service (ARMLS)
Property Description
This 4 bed, 2 bath home has all the upgrades from top to bottom. This very open and spacious floor plan features a beautiful kitchen with Granite countertops, travertine backsplash, Gas Stove, Expresso colored cabinets, Kitchen Island with extra cabinet space, plus a lot of natural light with windows along the back wall. All windows have been replaced; the home has ceiling fans throughout, custom Iron front door, covered patio. French doors adjoin the dinning room to the covered patio along side the exterior enclosed laundry room, & storage shed. Master bath has granite countertops, large walk in shower with 2 shower heads (1 rain shower head) full glass doors, chandelier, extra cabinet space & Classy Closet Built in closet system. Second bath has granite countertops... fully tiled shower with bath tub and extra cabinet space. 5" baseboards, 12" X 24" tile in all main living areas, & Solar panels making the home more energy efficient. Custom landscaping in the front yard, Black-out shades in the all bedrooms, mirrored closet doors in all bedrooms & 2 panel interior doors. Centrally located in the heart of South Scottsdale, close to shopping, restaurants, dining & all the best that Old Town Scottsdale has to offer.
Location
State AZ
County Maricopa
Community Scottsdale Estates 6 Lots 598-759, Tr A
Direction South on Hayden to Clarendon, East on Clarendon to home on right.
Rooms
Other Rooms Family Room
Den/Bedroom Plus 4
Separate Den/Office N
Interior
Interior Features High Speed Internet, Granite Counters, Eat-in Kitchen, Breakfast Bar, No Interior Steps, Kitchen Island, 3/4 Bath Master Bdrm
Heating Natural Gas
Cooling Central Air, Ceiling Fan(s), Programmable Thmstat
Flooring Carpet, Tile
Fireplaces Type None
Fireplace No
Window Features Dual Pane,Vinyl Frame
SPA None
Exterior
Exterior Feature Private Yard, Storage
Parking Features Circular Driveway
Carport Spaces 1
Fence Block
Community Features Near Bus Stop
Roof Type Composition
Porch Patio
Private Pool No
Building
Lot Description Sprinklers In Rear, Sprinklers In Front, Alley, Corner Lot, Desert Back, Desert Front, Grass Back
Story 1
Builder Name Hallcraft
Sewer Public Sewer
Water City Water
Architectural Style Ranch
Structure Type Private Yard,Storage
New Construction No
Schools
Elementary Schools Pima Elementary School
Middle Schools Tonalea Middle School
High Schools Coronado High School
School District Scottsdale Unified District
Others
HOA Fee Include No Fees
Senior Community No
Tax ID 130-46-035
Ownership Fee Simple
Acceptable Financing Cash, Conventional, 1031 Exchange, VA Loan
Horse Property N
Listing Terms Cash, Conventional, 1031 Exchange, VA Loan
Financing Conventional
Special Listing Condition N/A, Owner/Agent
Read Less Info
Want to know what your home might be worth? Contact us for a FREE valuation!

Our team is ready to help you sell your home for the highest possible price ASAP

Copyright 2025 Arizona Regional Multiple Listing Service, Inc. All rights reserved.
Bought with American Realty Brokers
GET MORE INFORMATION
REALTOR® | Lic# SA585782000
15333 North Pima Rd. Suite 130, Scottsdale, AZ, 85260, USA






