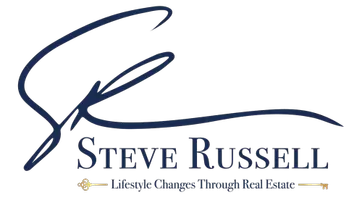$1,860,000
$1,860,000
For more information regarding the value of a property, please contact us for a free consultation.
4 Beds
4.5 Baths
3,741 SqFt
SOLD DATE : 05/08/2025
Key Details
Sold Price $1,860,000
Property Type Single Family Home
Sub Type Single Family Residence
Listing Status Sold
Purchase Type For Sale
Square Footage 3,741 sqft
Price per Sqft $497
Subdivision Ancala East Phase Two
MLS Listing ID 6832703
Sold Date 05/08/25
Style Santa Barbara/Tuscan
Bedrooms 4
HOA Fees $156/qua
HOA Y/N Yes
Originating Board Arizona Regional Multiple Listing Service (ARMLS)
Year Built 1997
Annual Tax Amount $6,396
Tax Year 2024
Lot Size 0.482 Acres
Acres 0.48
Property Sub-Type Single Family Residence
Property Description
Beautiful, single level custom home in exclusive 24/7 Guard Gated Ancala. Situated on a 1/2 acre lot, this home is located on a quiet interior street.
Enjoy winter sunsets from poolside and revel at the breathtaking mountain views at front of home.
True split floor plan, NO interior steps, all en-suite Bedrooms. The 3-car Garage has 12.5' ceiling which accommodates car lifts!
Kitchen 100% reno'd in 2015, two new HVAC in 2022, Pool/Spa resurfaced in 2021, new pool heater & irrigation system in 2023.
Pride of Ownership is obvious in this well-maintained home. All facts, figures and measurements are approximate and should be verified by Buyer(s) during due diligence. Seller(s), Agent(s) & Broker(s) do not guarantee accuracy.
Ancala HOA dues will increase to $525 per Quarter on 7-1-2025.
Please Note: Ancala Country Club membership is optional for Ancala residents but you must be a paid member to use the Club amenities which include dining, golf, tennis, fitness center, and heated pool & spa.
Location
State AZ
County Maricopa
Community Ancala East Phase Two
Direction From Frank Lloyd Wright Bl & Shea Bl (114th St): N on FLW Bl to Via Linda, E to 118th St, N into Ancala Guard Gate.
Rooms
Other Rooms Media Room, Family Room
Master Bedroom Split
Den/Bedroom Plus 5
Separate Den/Office Y
Interior
Interior Features High Speed Internet, Granite Counters, Double Vanity, 9+ Flat Ceilings, Central Vacuum, No Interior Steps, Kitchen Island, Pantry, Full Bth Master Bdrm, Separate Shwr & Tub, Tub with Jets
Heating Natural Gas
Cooling Central Air, Ceiling Fan(s), Programmable Thmstat
Flooring Carpet, Stone, Tile, Wood
Fireplaces Type 3+ Fireplace, Exterior Fireplace, Family Room, Master Bedroom, Gas
Fireplace Yes
Window Features Solar Screens,Dual Pane,Mechanical Sun Shds
Appliance Gas Cooktop, Water Purifier
SPA Heated,Private
Laundry Wshr/Dry HookUp Only
Exterior
Exterior Feature Private Yard, Built-in Barbecue
Parking Features Garage Door Opener, Extended Length Garage, Direct Access, Attch'd Gar Cabinets, Over Height Garage
Garage Spaces 3.0
Garage Description 3.0
Fence Block, Wrought Iron
Pool Variable Speed Pump, Heated, Private
Community Features Golf, Gated, Community Spa Htd, Community Pool Htd, Near Bus Stop, Guarded Entry, Tennis Court(s), Playground, Biking/Walking Path, Fitness Center
Amenities Available Club, Membership Opt, Management, Rental OK (See Rmks)
View Mountain(s)
Roof Type Tile
Accessibility Zero-Grade Entry, Hard/Low Nap Floors
Porch Covered Patio(s)
Private Pool Yes
Building
Lot Description Auto Timer H2O Front, Auto Timer H2O Back
Story 1
Builder Name Catalina Custom Homes
Sewer Sewer in & Cnctd, Public Sewer
Water City Water
Architectural Style Santa Barbara/Tuscan
Structure Type Private Yard,Built-in Barbecue
New Construction No
Schools
Elementary Schools Anasazi Elementary
Middle Schools Mountainside Middle School
High Schools Desert Mountain High School
School District Scottsdale Unified District
Others
HOA Name Ancala
HOA Fee Include Maintenance Grounds,Street Maint
Senior Community No
Tax ID 217-20-338
Ownership Fee Simple
Acceptable Financing Cash, Conventional
Horse Property N
Listing Terms Cash, Conventional
Financing Cash
Read Less Info
Want to know what your home might be worth? Contact us for a FREE valuation!

Our team is ready to help you sell your home for the highest possible price ASAP

Copyright 2025 Arizona Regional Multiple Listing Service, Inc. All rights reserved.
Bought with Close Pros
GET MORE INFORMATION
REALTOR® | Lic# SA585782000
15333 North Pima Rd. Suite 130, Scottsdale, AZ, 85260, USA






