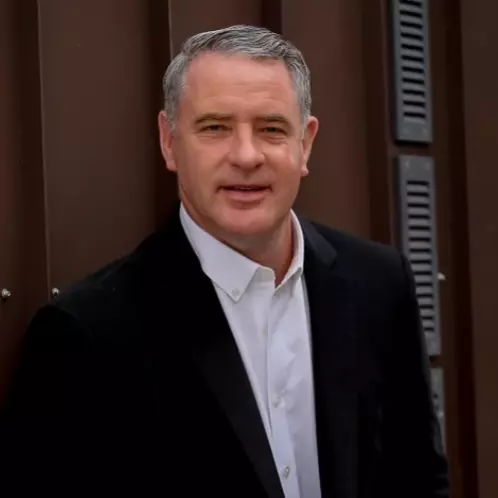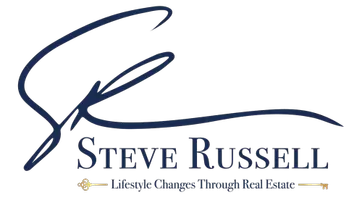$1,400,000
$1,420,000
1.4%For more information regarding the value of a property, please contact us for a free consultation.
3 Beds
3 Baths
3,036 SqFt
SOLD DATE : 11/29/2023
Key Details
Sold Price $1,400,000
Property Type Single Family Home
Sub Type Single Family Residence
Listing Status Sold
Purchase Type For Sale
Square Footage 3,036 sqft
Price per Sqft $461
Subdivision Lone Mountain
MLS Listing ID 6616765
Sold Date 11/29/23
Style Santa Barbara/Tuscan
Bedrooms 3
HOA Fees $136/mo
HOA Y/N Yes
Year Built 2016
Annual Tax Amount $2,724
Tax Year 2022
Lot Size 9,762 Sqft
Acres 0.22
Property Sub-Type Single Family Residence
Property Description
Stunning light and bright open floor plan located within the beautiful Lone Mountain Community. All white and stainless kitchen boasts large curved center island, which is great for entertaining! Luxurious owners suite and bath with stand alone tub and large glass shower as well as double sinks and vanity area. Beautiful neutral palete throughout the home is move-in ready and home has many other incredible features to include RO System in the Kitchen, Soft Water System, Electric Pet Door, electric remote operated blinds, Kegerator, Wine cooler and much more! Take in the breathtaking mountain and sunset views from your sparkling heated pool and spa or from the multiple resort style seating areas with gas fire pit! This one is special!
Location
State AZ
County Maricopa
Community Lone Mountain
Direction South on 64th from Dove Valley - Right on Sienna Bouquet to right onto 63rd - turns into Bramble Berry Lane as you go around the corner. 5th House on left. No Sign.
Rooms
Other Rooms Family Room
Master Bedroom Downstairs
Den/Bedroom Plus 4
Separate Den/Office Y
Interior
Interior Features High Speed Internet, Granite Counters, Double Vanity, Master Downstairs, Eat-in Kitchen, Breakfast Bar, 9+ Flat Ceilings, Kitchen Island, Pantry, Full Bth Master Bdrm, Separate Shwr & Tub
Heating Natural Gas
Cooling Central Air, Ceiling Fan(s), Programmable Thmstat
Flooring Carpet, Tile
Fireplaces Type Fire Pit, 2 Fireplace, Family Room, Gas
Fireplace Yes
Window Features Dual Pane
Appliance Gas Cooktop, Water Purifier
SPA Heated,Private
Exterior
Parking Features Garage Door Opener, Direct Access
Garage Spaces 3.0
Garage Description 3.0
Fence Block, Wrought Iron
Pool Heated
Community Features Gated, Playground, Biking/Walking Path
View Mountain(s)
Roof Type Tile
Porch Covered Patio(s), Patio
Private Pool Yes
Building
Lot Description Sprinklers In Rear, Sprinklers In Front, Desert Back, Desert Front, Synthetic Grass Back
Story 1
Builder Name Lennar
Sewer Public Sewer
Water City Water
Architectural Style Santa Barbara/Tuscan
New Construction No
Schools
Elementary Schools Black Mountain Elementary School
Middle Schools Sonoran Foothills School
High Schools Cactus Shadows High School
School District Cave Creek Unified District
Others
HOA Name First Ser. Resident.
HOA Fee Include Maintenance Grounds
Senior Community No
Tax ID 211-48-579
Ownership Fee Simple
Acceptable Financing Cash, Conventional, VA Loan
Horse Property N
Disclosures Agency Discl Req, Seller Discl Avail
Possession Close Of Escrow
Listing Terms Cash, Conventional, VA Loan
Financing Conventional
Read Less Info
Want to know what your home might be worth? Contact us for a FREE valuation!

Our team is ready to help you sell your home for the highest possible price ASAP

Copyright 2025 Arizona Regional Multiple Listing Service, Inc. All rights reserved.
Bought with Sofia Realty
GET MORE INFORMATION

REALTOR® | Lic# SA585782000
15333 North Pima Rd. Suite 130, Scottsdale, AZ, 85260, USA






