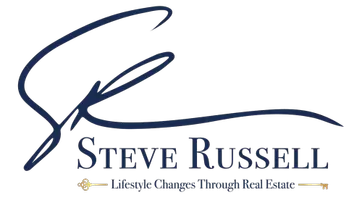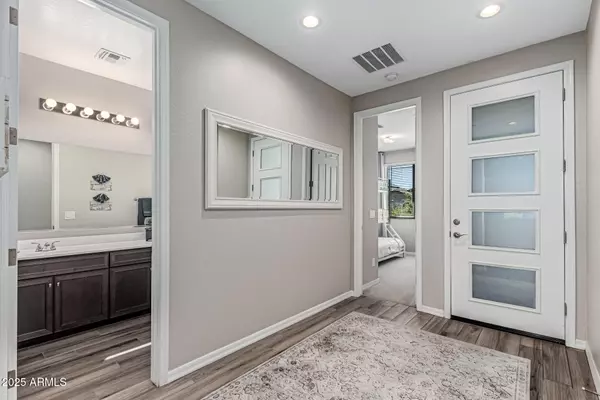
3 Beds
3 Baths
1,834 SqFt
3 Beds
3 Baths
1,834 SqFt
Open House
Sat Oct 04, 10:00am - 1:00pm
Key Details
Property Type Single Family Home
Sub Type Single Family Residence
Listing Status Active
Purchase Type For Sale
Square Footage 1,834 sqft
Price per Sqft $293
Subdivision Village H At Vistancia Parcel H-23
MLS Listing ID 6928695
Style Spanish
Bedrooms 3
HOA Fees $399/qua
HOA Y/N Yes
Year Built 2021
Annual Tax Amount $2,490
Tax Year 2024
Lot Size 5,695 Sqft
Acres 0.13
Property Sub-Type Single Family Residence
Source Arizona Regional Multiple Listing Service (ARMLS)
Property Description
The open floor plan makes everyday living easy with wood-look tile flooring, a spacious kitchen island that's perfect for gathering, and natural light pouring through the sliding glass doors. From the living room, you'll enjoy Arizona's mountains at sunrise and glowing again at sunset.
Step outside to your private desert retreat with low-maintenance turf, an extended paver patio, and a large covered space for dining, grilling, or lounging with friends and family. With no neighbors directly behind, you'll love the peace, privacy, and the feeling that the mountains are part of your backyard.
Additional touches make this home shine, including an epoxy-finished garage with extra storage potential, an extended paver driveway, and the convenience of a big covered patio complete with a ceiling fan and space for a TV. Living here also means access to Vistancia's resort-style amenities such as pools, rec centers, and miles of hiking trails.
Location
State AZ
County Maricopa
Community Village H At Vistancia Parcel H-23
Area Maricopa
Direction Head west on W lone Mountain Road, then turn right onto N Vistancia Boulevard. From there, take a left onto N Sonoran View dr, a right on N White peak Dr, and continue until you reach N 133rd Avenue take a right, then left on crimson and immediately take a right on N 134th which will turn into W Red Range way and the home will be on the left
Rooms
Master Bedroom Split
Den/Bedroom Plus 4
Separate Den/Office Y
Interior
Interior Features High Speed Internet, Granite Counters, Double Vanity, Breakfast Bar, No Interior Steps, Kitchen Island, Full Bth Master Bdrm
Heating Natural Gas
Cooling Central Air, Ceiling Fan(s)
Flooring Carpet, Tile
Window Features ENERGY STAR Qualified Windows
SPA None
Exterior
Parking Features Garage Door Opener
Garage Spaces 2.0
Garage Description 2.0
Fence Block, Wrought Iron
Community Features Community Spa Htd, Tennis Court(s), Playground, Biking/Walking Path, Fitness Center
Utilities Available APS
Roof Type Tile
Porch Covered Patio(s)
Total Parking Spaces 2
Private Pool No
Building
Lot Description Desert Front, Synthetic Grass Back, Auto Timer H2O Front, Auto Timer H2O Back
Story 1
Builder Name Richmond American
Sewer Sewer in & Cnctd, Public Sewer
Water City Water
Architectural Style Spanish
New Construction No
Schools
Elementary Schools Lake Pleasant Elementary
Middle Schools Lake Pleasant Elementary
High Schools Liberty High School
School District Peoria Unified School District
Others
HOA Name Vistancia North
HOA Fee Include Maintenance Grounds
Senior Community No
Tax ID 510-13-725
Ownership Fee Simple
Acceptable Financing Cash, Conventional, FHA, VA Loan
Horse Property N
Disclosures Seller Discl Avail
Possession Close Of Escrow
Listing Terms Cash, Conventional, FHA, VA Loan
Virtual Tour https://www.zillow.com/view-imx/ebbb50ee-a5dc-4cce-af71-3906f909b8b3?setAttribution=mls&wl=true&initialViewType=pano&utm_source=dashboard

Copyright 2025 Arizona Regional Multiple Listing Service, Inc. All rights reserved.
GET MORE INFORMATION

REALTOR® | Lic# SA585782000
15333 North Pima Rd. Suite 130, Scottsdale, AZ, 85260, USA






