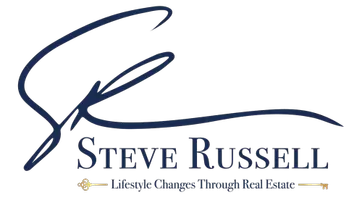
5 Beds
4.5 Baths
5,145 SqFt
5 Beds
4.5 Baths
5,145 SqFt
Key Details
Property Type Single Family Home
Sub Type Single Family Residence
Listing Status Active
Purchase Type For Sale
Square Footage 5,145 sqft
Price per Sqft $1,214
Subdivision Baxter Acres Abitrary Lots 1&2
MLS Listing ID 6922921
Style Contemporary,Santa Barbara/Tuscan
Bedrooms 5
HOA Y/N No
Year Built 1996
Annual Tax Amount $7,466
Tax Year 2024
Lot Size 1.157 Acres
Acres 1.16
Property Sub-Type Single Family Residence
Source Arizona Regional Multiple Listing Service (ARMLS)
Property Description
A motor court framed by lush landscaping and dual gated entries—one for the main drive and another for the garage—sets a distinguished tone on arrival. A dedicated west gate provides access for oversized vehicles, RVs, or recreational toys, while the home's placement well back from the road ensures privacy.
Inside, the open and inviting floor plan highlights en suite guest bedrooms and a private primary retreat complete with its own workout room. Formal and casual living and dining spaces surround the light-filled chef's kitchen, making entertaining effortless. The family room impresses with authentic oak-beamed ceilings and a striking stone fireplace, while a dedicated media room adds yet another layer of lifestyle appeal.
Outdoors, expansive covered patios, north/south orientation, and a sprawling backyard create the perfect setting for gatherings. A three-car garage and additional motor court parking round out this exceptional offering. Rarely does a property so thoroughly reimagined, yet so true to its architectural roots, become available.
Location
State AZ
County Maricopa
Community Baxter Acres Abitrary Lots 1&2
Direction From Scottsdale Road, go East on Jackrabbit Road to home on South side of Jackrabbit.
Rooms
Other Rooms Library-Blt-in Bkcse, ExerciseSauna Room, Media Room, Family Room
Master Bedroom Downstairs
Den/Bedroom Plus 7
Separate Den/Office Y
Interior
Interior Features High Speed Internet, Double Vanity, Master Downstairs, Eat-in Kitchen, Breakfast Bar, Vaulted Ceiling(s), Kitchen Island, Pantry, Full Bth Master Bdrm, Separate Shwr & Tub, Tub with Jets
Heating Natural Gas
Cooling Central Air, Ceiling Fan(s)
Flooring Tile, Wood
Fireplaces Type 2 Fireplace, Family Room, Living Room, Gas
Fireplace Yes
Window Features Skylight(s),Dual Pane
Appliance Electric Cooktop, Water Purifier
SPA Heated,Private
Exterior
Exterior Feature Private Yard, Built-in Barbecue
Parking Features RV Access/Parking, Gated, RV Gate, Garage Door Opener, Direct Access, Circular Driveway, Attch'd Gar Cabinets, Side Vehicle Entry
Garage Spaces 3.0
Garage Description 3.0
Fence Block
Pool Heated
Roof Type Tile,Foam
Accessibility Accessible Door 32in+ Wide, Mltpl Entries/Exits, Accessible Hallway(s)
Porch Covered Patio(s), Patio
Private Pool Yes
Building
Lot Description Sprinklers In Rear, Sprinklers In Front, Desert Back, Grass Front, Auto Timer H2O Front, Auto Timer H2O Back
Story 1
Builder Name Unknown
Sewer Septic in & Cnctd
Water Pvt Water Company
Architectural Style Contemporary, Santa Barbara/Tuscan
Structure Type Private Yard,Built-in Barbecue
New Construction No
Schools
Elementary Schools Kiva Elementary School
Middle Schools Mohave Middle School
High Schools Saguaro High School
School District Scottsdale Unified District
Others
HOA Fee Include No Fees
Senior Community No
Tax ID 173-16-047
Ownership Fee Simple
Acceptable Financing Owner May Carry, Cash, Conventional, 1031 Exchange, Lease Option
Horse Property N
Disclosures Agency Discl Req, Seller Discl Avail
Possession Close Of Escrow, By Agreement
Listing Terms Owner May Carry, Cash, Conventional, 1031 Exchange, Lease Option

Copyright 2025 Arizona Regional Multiple Listing Service, Inc. All rights reserved.
GET MORE INFORMATION

REALTOR® | Lic# SA585782000
15333 North Pima Rd. Suite 130, Scottsdale, AZ, 85260, USA






