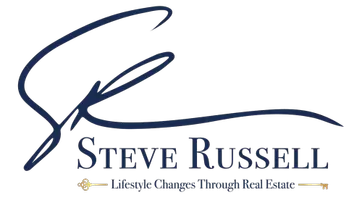
4 Beds
4 Baths
3,500 SqFt
4 Beds
4 Baths
3,500 SqFt
Open House
Sat Sep 20, 11:00am - 2:00pm
Key Details
Property Type Single Family Home
Sub Type Single Family Residence
Listing Status Active
Purchase Type For Sale
Square Footage 3,500 sqft
Price per Sqft $528
Subdivision County Island
MLS Listing ID 6921937
Style Contemporary,Ranch
Bedrooms 4
HOA Y/N No
Year Built 2000
Annual Tax Amount $2,104
Tax Year 2024
Lot Size 1.386 Acres
Acres 1.39
Property Sub-Type Single Family Residence
Source Arizona Regional Multiple Listing Service (ARMLS)
Property Description
Improvements & upgrades are listed below: March 2023
Complete New Foam Roof and skylights $21,000.00
March 2023 Interior Paint $9,950.00
June 2023 Architect Design $3,750.00
August 2023 New Septic Tank $21,675.00
Sept 2023 New Washer & Dryer $2500
March 2024 Complete New RHINO Shield Paint Exterior $32,050.00
EXPANSION & REMODEL:
August 2023 - June 2024
Laundry room, garage, full
bathroom, game room $300,000.00
January 2024
Landscape Design $3,400.00
August 2024 -November 2024:
Landscaping & Driveway $104,500.00
October 2024 Patio Tile $3,090.00
October 2024 Plants $1,285.12
October 2024 Breeze Block $1,843.98
October 2024 Outdoor Lighting $1,062.00
March 2024 Epoxy Garage Floor $4,025.00
August 2025 Front Door $5,000.00
August 2025 Accordion Back Door $12,000.00
Total $524,631.10
Location
State AZ
County Maricopa
Community County Island
Direction Go North on Scottsdale Rd to Lone Mountain, then West on Lone Mountain to 60th Street. Go South on 60th Street just past Montgomery and it's the first driveway on the right. The front door faces south.
Rooms
Other Rooms Great Room, BonusGame Room
Master Bedroom Split
Den/Bedroom Plus 6
Separate Den/Office Y
Interior
Interior Features High Speed Internet, Granite Counters, Double Vanity, Breakfast Bar, 9+ Flat Ceilings, Furnished(See Rmrks), Pantry, 3/4 Bath Master Bdrm
Heating ENERGY STAR Qualified Equipment, Electric
Cooling Central Air, Both Refrig & Evap, Ceiling Fan(s), ENERGY STAR Qualified Equipment, Programmable Thmstat
Flooring Tile, Concrete
Fireplaces Type Fire Pit, 3+ Fireplace, Exterior Fireplace
Fireplace Yes
Window Features Skylight(s),Dual Pane,ENERGY STAR Qualified Windows,Tinted Windows
Appliance Electric Cooktop
SPA Above Ground,Private
Exterior
Exterior Feature Balcony, Misting System, Private Yard, Storage, Built-in Barbecue
Parking Features RV Access/Parking, RV Gate, Garage Door Opener, Extended Length Garage, Separate Strge Area
Garage Spaces 3.0
Garage Description 3.0
Fence Other, Block
Pool Play Pool
Utilities Available Propane
View Mountain(s)
Roof Type Built-Up,Foam
Porch Covered Patio(s), Patio
Private Pool Yes
Building
Lot Description Sprinklers In Rear, Sprinklers In Front, Corner Lot, Desert Back, Desert Front, Auto Timer H2O Front, Auto Timer H2O Back
Story 1
Builder Name Unknown
Sewer Septic in & Cnctd, Septic Tank
Water City Water
Architectural Style Contemporary, Ranch
Structure Type Balcony,Misting System,Private Yard,Storage,Built-in Barbecue
New Construction No
Schools
Elementary Schools Lone Mountain Elementary School
Middle Schools Sonoran Trails Middle School
High Schools Cactus Shadows High School
School District Cave Creek Unified District
Others
HOA Fee Include No Fees
Senior Community No
Tax ID 211-45-166-A
Ownership Fee Simple
Acceptable Financing Cash, Conventional, VA Loan
Horse Property Y
Disclosures Seller Discl Avail
Horse Feature Tack Room
Possession Close Of Escrow
Listing Terms Cash, Conventional, VA Loan
Virtual Tour https://tour.virtual-inspection.com/30506-n-60th-st-cave-creek-az-85331

Copyright 2025 Arizona Regional Multiple Listing Service, Inc. All rights reserved.
GET MORE INFORMATION

REALTOR® | Lic# SA585782000
15333 North Pima Rd. Suite 130, Scottsdale, AZ, 85260, USA






