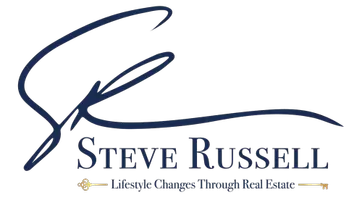3 Beds
2 Baths
2,322 SqFt
3 Beds
2 Baths
2,322 SqFt
Key Details
Property Type Single Family Home
Sub Type Single Family Residence
Listing Status Active
Purchase Type For Sale
Square Footage 2,322 sqft
Price per Sqft $295
Subdivision Rio Del Verde
MLS Listing ID 6900962
Style Santa Barbara/Tuscan
Bedrooms 3
HOA Fees $211/qua
HOA Y/N Yes
Year Built 2001
Annual Tax Amount $2,482
Tax Year 2024
Lot Size 7,765 Sqft
Acres 0.18
Property Sub-Type Single Family Residence
Property Description
Step inside through a custom iron front door and into an inviting great room featuring wood-look plank tile flooring and natural light. The gourmet kitchen is a showstopper complete with granite counters, stone backsplash, crown molding, under-cabinet lighting, 36'' cooktop with pot and pan drawers, built-in microwave and oven, Bosch dishwasher, wine fridge, and a spacious walk-in pantry.
The split floorplan includes a private primary suite with direct access to the backyard, an oversized walk-in closet, and a fully renovated bathroom with tiled shower and tub surround frameless glass, upgraded cabinetry, granite counters, dual sinks, and porcelain tile flooring.
Two additional bedrooms are generously sized and served by an updated full bath with granite counters, upgraded cabinets, and a tiled tub surround. The laundry room features upper cabinets, base cabinetry with a utility sink, and space for laundry baskets. A dedicated den with a built-in Murphy bed and shelving makes a perfect guest suite or home office.
Outside, the resort-style backyard is an entertainer's dream featuring a covered patio, refreshing pool with a water feature, an outdoor fireplace, a built-in BBQ with bar seating, and pavered entertaining space. The RV gate and side yard offer additional flexibility for toys, trailers, or storage.
This home blends comfort, quality, and lifestyle move-in ready and meticulously maintained.
Location
State AZ
County Maricopa
Community Rio Del Verde
Direction Head east on E Pecos Rd. Continue straight to stay on E Pecos Rd. Turn right onto S Cottonwood St. Turn right. Property will be on the left.
Rooms
Other Rooms Great Room
Master Bedroom Split
Den/Bedroom Plus 4
Separate Den/Office Y
Interior
Interior Features High Speed Internet, Granite Counters, Double Vanity, Eat-in Kitchen, Breakfast Bar, 9+ Flat Ceilings, No Interior Steps, Soft Water Loop, Kitchen Island, Pantry, Full Bth Master Bdrm, Separate Shwr & Tub
Heating Electric
Cooling Central Air, Ceiling Fan(s), Programmable Thmstat
Flooring Carpet, Tile
Fireplaces Type Exterior Fireplace, None
Fireplace No
Window Features Dual Pane,ENERGY STAR Qualified Windows,Vinyl Frame
Appliance Electric Cooktop
SPA None
Laundry Wshr/Dry HookUp Only
Exterior
Exterior Feature Built-in Barbecue
Parking Features RV Gate, Garage Door Opener, Extended Length Garage, Direct Access
Garage Spaces 3.0
Garage Description 3.0
Fence Block
Pool Play Pool
Community Features Biking/Walking Path
Roof Type Tile
Porch Covered Patio(s), Patio
Private Pool Yes
Building
Lot Description Sprinklers In Rear, Sprinklers In Front, Desert Front, Gravel/Stone Back, Auto Timer H2O Front, Auto Timer H2O Back
Story 1
Builder Name William Lyon Homes
Sewer Public Sewer
Water City Water
Architectural Style Santa Barbara/Tuscan
Structure Type Built-in Barbecue
New Construction No
Schools
Elementary Schools Rudy G Bologna Elementary
Middle Schools Santan Junior High School
High Schools Perry High School
School District Chandler Unified District #80
Others
HOA Name Rio Del Verde
HOA Fee Include Maintenance Grounds
Senior Community No
Tax ID 303-30-726
Ownership Fee Simple
Acceptable Financing Cash, Conventional, VA Loan
Horse Property N
Listing Terms Cash, Conventional, VA Loan
Virtual Tour https://view.spiro.media/2174_e_springfield_p-3989?branding=false

Copyright 2025 Arizona Regional Multiple Listing Service, Inc. All rights reserved.
GET MORE INFORMATION
REALTOR® | Lic# SA585782000
15333 North Pima Rd. Suite 130, Scottsdale, AZ, 85260, USA






