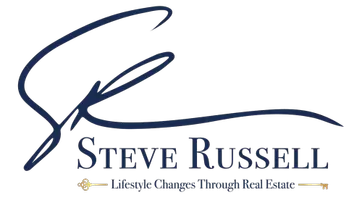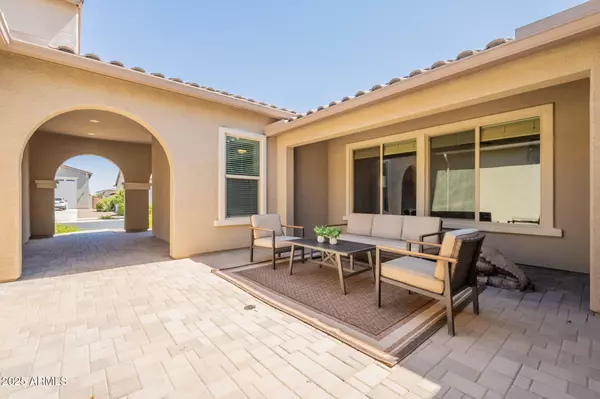4 Beds
3.5 Baths
4,060 SqFt
4 Beds
3.5 Baths
4,060 SqFt
OPEN HOUSE
Sun Aug 03, 12:00pm - 2:00pm
Key Details
Property Type Single Family Home
Sub Type Single Family Residence
Listing Status Active
Purchase Type For Sale
Square Footage 4,060 sqft
Price per Sqft $332
Subdivision Spur Cross Phase 1 Parcel 8
MLS Listing ID 6894306
Bedrooms 4
HOA Fees $157/mo
HOA Y/N Yes
Year Built 2021
Annual Tax Amount $4,668
Tax Year 2024
Lot Size 0.355 Acres
Acres 0.35
Property Sub-Type Single Family Residence
Property Description
Step inside to a light-filled, open-concept layout featuring 4 bedrooms, 3.5 bathrooms, a versatile bonus room currently used as a gym, and a formal living or den space at the front of the home. A bonus utility room with built-in cabinetry adds even more functionality. At the heart of the home, the gourmet kitchen is a chef's dream with built-in double ovens, a gas cooktop with hood, beverage fridge, upgraded granite countertops, stacked cabinetry, and a large island that flows seamlessly into the great room, an entertainer's paradise!
Retreat outdoors to a professionally designed backyard oasis with extended covered patio, natural stone travertine, artificial turf for low-maintenance living, and plenty of space to relax or gather.
Car enthusiasts and storage seekers will appreciate the impressive garage setup: a 4-car garage plus a massive, fully insulated RV garage with concrete pad and rear door access. Two mini-splits keep the garage spaces cool year-round.
Over $300,000 in high-end upgrades were completed between 2022 and 2023, including: 12-foot ceilings, upgraded flooring throughout, custom lighting and fixtures, trim lighting, epoxy garage floors, soft water and RO system, upgraded master shower, optional butler's pantry, and more.
Enjoy the charm of Queen Creek's small-town feel with the convenience of big-town amenities, close to Costco, shopping, dining, Queen Creek High School, a new aquatic center, nearby parks, and easy access to the 24. The community also features a sparkling pool and beautifully maintained common areas.
This home checks every box for lifestyle, location, and luxury!
Location
State AZ
County Maricopa
Community Spur Cross Phase 1 Parcel 8
Direction Heading North on Signal Butte Rd from Ocotillo, turn right onto E. Escalante Rd., Turn Left on E Spyglass BLVD, turn right on E Quintero Rd., left on 228th Pl, Right on Russet Rd. Home will be on the right.
Rooms
Other Rooms Family Room, BonusGame Room
Master Bedroom Split
Den/Bedroom Plus 6
Separate Den/Office Y
Interior
Interior Features High Speed Internet, Granite Counters, Double Vanity, Breakfast Bar, 9+ Flat Ceilings, No Interior Steps, Wet Bar, Kitchen Island, Full Bth Master Bdrm
Heating Natural Gas
Cooling Central Air, Ceiling Fan(s), Mini Split, Programmable Thmstat
Flooring Carpet
Fireplaces Type None
Fireplace No
Window Features Low-Emissivity Windows,Dual Pane,ENERGY STAR Qualified Windows,Vinyl Frame
Appliance Gas Cooktop, Built-In Gas Oven
SPA None
Laundry Wshr/Dry HookUp Only
Exterior
Parking Features Tandem Garage, RV Access/Parking, Garage Door Opener, Extended Length Garage, Over Height Garage, RV Garage
Garage Spaces 5.0
Garage Description 5.0
Fence Block
Community Features Gated, Tennis Court(s), Playground, Biking/Walking Path
Roof Type Tile
Porch Covered Patio(s)
Private Pool No
Building
Lot Description Desert Back, Desert Front, Synthetic Grass Back, Auto Timer H2O Front, Auto Timer H2O Back
Story 1
Builder Name Maracay/Tri-Pointe
Sewer Public Sewer
Water City Water
New Construction No
Schools
Elementary Schools Katherine Mecham Barney Elementary
Middle Schools Queen Creek Junior High School
High Schools Queen Creek High School
School District Queen Creek Unified District
Others
HOA Name Spur Cross
HOA Fee Include Maintenance Grounds
Senior Community No
Tax ID 314-13-342
Ownership Fee Simple
Acceptable Financing Cash, Conventional, VA Loan
Horse Property N
Listing Terms Cash, Conventional, VA Loan
Virtual Tour https://www.zillow.com/view-imx/f5d0f78b-90ea-4c8a-a07c-1244cfcd45f5?setAttribution=mls&wl=true&initialViewType=pano&utm_source=dashboard

Copyright 2025 Arizona Regional Multiple Listing Service, Inc. All rights reserved.
GET MORE INFORMATION
REALTOR® | Lic# SA585782000
15333 North Pima Rd. Suite 130, Scottsdale, AZ, 85260, USA






