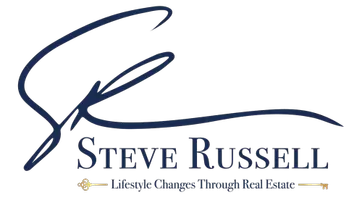5 Beds
4.5 Baths
5,425 SqFt
5 Beds
4.5 Baths
5,425 SqFt
Key Details
Property Type Single Family Home
Sub Type Single Family Residence
Listing Status Active
Purchase Type For Sale
Square Footage 5,425 sqft
Price per Sqft $442
Subdivision Firerock Parcel P-1
MLS Listing ID 6895249
Style Santa Barbara/Tuscan
Bedrooms 5
HOA Fees $816/qua
HOA Y/N Yes
Year Built 2009
Annual Tax Amount $5,743
Tax Year 2024
Lot Size 0.540 Acres
Acres 0.54
Property Sub-Type Single Family Residence
Source Arizona Regional Multiple Listing Service (ARMLS)
Property Description
The spacious living room boasts a beautiful stone fireplace, providing a warm and elegant centerpiece. The chef's kitchen offers spectacular views and includes custom alder cabinetry, granite countertops, built-in premium appliances, an additional prep sink, and a large walk-in pantry.
The primary suite is a serene retreat with breathtaking views from expansive glass sliders opening to the arched travertine upper balcony. A cozy fireplace enhances the primary suite's ambiance, while the spa-inspired bath boasts a jetted soaking tub looking out to the hillside and an oversized walk-in rain shower with multiple shower heads. The spacious walk-in closet with custom shelving leads to a private laundry room featuring alder cabinetry, granite countertops, and a large sink.
A wood-accented interior elevator offers effortless access between levels, ideal for guests or multigenerational living. The lower level features a second laundry area and a flexible bonus room with a built-in bar, sink, and mini fridge perfect for a game room or private retreat. Secondary bedrooms offer scenic views, outdoor access, en-suites and walk-in closets.
The oversized 3-car garage includes an RV-sized bay and ample room for vehicles, toys, and a golf cart.
The views are mesmerizing panoramic vistas that stretch across the desert landscape, with sparkling city lights and dramatic mountain silhouettes creating a breathtaking backdrop from every angle.
This exceptional home combines sunset views, privacy, elegance, and an unbeatable Arizona lifestyle- truly a must-see in person!
Location
State AZ
County Maricopa
Community Firerock Parcel P-1
Direction Shea to FireRock Country Club Dr, South through Guard Gate for approximately 2 miles to Palisades, left to Foothill, right to end of cul-de-sac.
Rooms
Other Rooms Guest Qtrs-Sep Entrn, Great Room, Media Room, Family Room, BonusGame Room
Basement Walk-Out Access, Finished
Master Bedroom Upstairs
Den/Bedroom Plus 7
Separate Den/Office Y
Interior
Interior Features High Speed Internet, Granite Counters, Double Vanity, Upstairs, 9+ Flat Ceilings, Central Vacuum, Elevator, Roller Shields, Wet Bar, Kitchen Island, Bidet, Full Bth Master Bdrm, Separate Shwr & Tub, Tub with Jets
Heating Natural Gas
Cooling Central Air, Ceiling Fan(s), Programmable Thmstat
Flooring Stone, Wood
Fireplaces Type Fire Pit, 2 Fireplace, Living Room, Master Bedroom, Gas
Fireplace Yes
Window Features Solar Screens,Dual Pane
Appliance Gas Cooktop, Built-In Electric Oven
SPA Heated,Private
Laundry Wshr/Dry HookUp Only
Exterior
Exterior Feature Balcony, Private Yard, Built-in Barbecue
Parking Features Garage Door Opener, Extended Length Garage, Over Height Garage, Detached, RV Garage
Garage Spaces 3.0
Garage Description 3.0
Fence Block, Wrought Iron
Pool Heated
Community Features Gated, Guarded Entry
View City Light View(s), Mountain(s)
Roof Type Tile
Accessibility Accessible Door 32in+ Wide
Porch Covered Patio(s), Patio
Building
Lot Description Sprinklers In Rear, Sprinklers In Front, Desert Back, Desert Front, Cul-De-Sac, Natural Desert Back, Gravel/Stone Front, Gravel/Stone Back, Auto Timer H2O Front
Story 2
Builder Name UNKNOWN
Sewer Public Sewer
Water City Water
Architectural Style Santa Barbara/Tuscan
Structure Type Balcony,Private Yard,Built-in Barbecue
New Construction No
Schools
Elementary Schools Fountain Hills Middle School
Middle Schools Fountain Hills Middle School
High Schools Fountain Hills High School
School District Fountain Hills Unified District
Others
HOA Name Firerock Community
HOA Fee Include Maintenance Grounds,Street Maint
Senior Community No
Tax ID 176-11-363
Ownership Fee Simple
Acceptable Financing Cash, Conventional
Horse Property N
Listing Terms Cash, Conventional
Special Listing Condition Owner/Agent
Virtual Tour https://vimeo.com/1100952642?share=copy

Copyright 2025 Arizona Regional Multiple Listing Service, Inc. All rights reserved.
GET MORE INFORMATION
REALTOR® | Lic# SA585782000
15333 North Pima Rd. Suite 130, Scottsdale, AZ, 85260, USA






