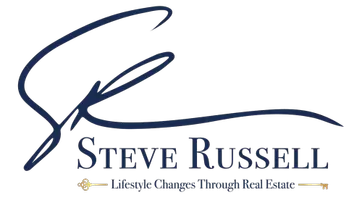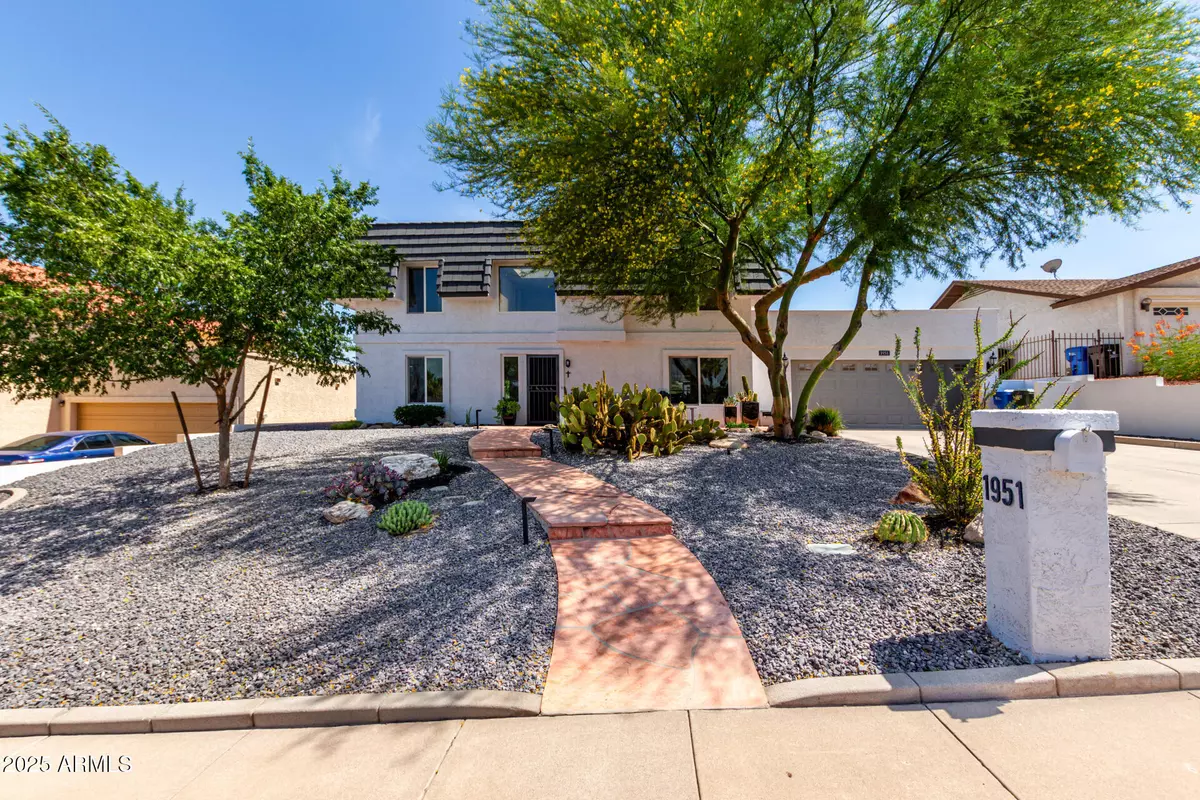4 Beds
2.5 Baths
2,093 SqFt
4 Beds
2.5 Baths
2,093 SqFt
Key Details
Property Type Single Family Home
Sub Type Single Family Residence
Listing Status Active
Purchase Type For Sale
Square Footage 2,093 sqft
Price per Sqft $358
Subdivision Lookout Mountain Views Unit 4
MLS Listing ID 6882684
Style Contemporary
Bedrooms 4
HOA Y/N No
Year Built 1986
Annual Tax Amount $2,436
Tax Year 2024
Lot Size 0.273 Acres
Acres 0.27
Property Sub-Type Single Family Residence
Source Arizona Regional Multiple Listing Service (ARMLS)
Property Description
Packed w upgrades, or features,
New A/C (August 2023)
New Mansard Roof (December 2020)
New Water Heater (2023)
Updated Kitchen & Bathrooms
New Carpet (2023)
Newer Windows
Solar Lease
Skylights bring in natural light
Exterior of the home painted (2021) & Interior (2023)
The bright, open eat-in kitchen features painted shaker cabinets, a built-in beverage mini fridge, and a generous wall pantry.
For those who crave a sustainable lifestyle in a backyard that could be featured in a magazine boasting a chicken coop and a vegetable garden it's perfect for fresh, farm-to-table living. The home qualifies to be on the "Phoenix Tour de Coops" but we'll have to wait for its new owner due to a relocation.
Whether you're soaking in the views, hosting friends by the pool, or simply enjoying the peaceful surroundings, this unique property is more than a home-it's a sanctuary. Let this sanctuary become known as the gathering place among your friends and family.
Location
State AZ
County Maricopa
Community Lookout Mountain Views Unit 4
Direction South on 20th Street, Right on Karen Dr. Left on 19th Way, Right on Janice Way. House is on the Left.
Rooms
Other Rooms Family Room
Master Bedroom Upstairs
Den/Bedroom Plus 4
Separate Den/Office N
Interior
Interior Features High Speed Internet, Granite Counters, Upstairs, Eat-in Kitchen, Kitchen Island, Pantry, 3/4 Bath Master Bdrm
Heating Electric
Cooling Central Air, Ceiling Fan(s)
Flooring Carpet, Tile
Fireplaces Type 1 Fireplace
Fireplace Yes
Window Features Skylight(s),Low-Emissivity Windows,Dual Pane
SPA None
Laundry Wshr/Dry HookUp Only
Exterior
Exterior Feature Other, Storage
Parking Features Garage Door Opener
Garage Spaces 2.0
Garage Description 2.0
Fence Wrought Iron
Pool Play Pool, Fenced
View City Light View(s), Mountain(s)
Roof Type Built-Up
Porch Covered Patio(s), Patio
Private Pool Yes
Building
Lot Description Gravel/Stone Front, Grass Back
Story 2
Builder Name WEEKLEY HOMES ARIZONA LLC
Sewer Public Sewer
Water City Water
Architectural Style Contemporary
Structure Type Other,Storage
New Construction No
Schools
Elementary Schools Hidden Hills Elementary School
Middle Schools Greenway Middle School
High Schools North Canyon High School
School District Paradise Valley Unified District
Others
HOA Fee Include No Fees
Senior Community No
Tax ID 214-49-090
Ownership Fee Simple
Acceptable Financing Cash, Conventional, FHA, VA Loan
Horse Property N
Listing Terms Cash, Conventional, FHA, VA Loan

Copyright 2025 Arizona Regional Multiple Listing Service, Inc. All rights reserved.
GET MORE INFORMATION
REALTOR® | Lic# SA585782000
15333 North Pima Rd. Suite 130, Scottsdale, AZ, 85260, USA






