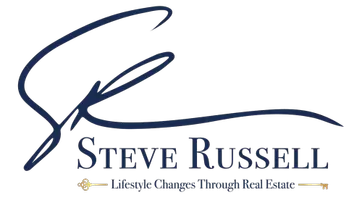5 Beds
5 Baths
4,723 SqFt
5 Beds
5 Baths
4,723 SqFt
Key Details
Property Type Single Family Home
Sub Type Single Family Residence
Listing Status Active
Purchase Type For Sale
Square Footage 4,723 sqft
Price per Sqft $529
Subdivision Saddle Rock Ranch
MLS Listing ID 6863431
Style Santa Barbara/Tuscan
Bedrooms 5
HOA Fees $425/qua
HOA Y/N Yes
Year Built 1997
Annual Tax Amount $7,284
Tax Year 2024
Lot Size 0.463 Acres
Acres 0.46
Property Sub-Type Single Family Residence
Source Arizona Regional Multiple Listing Service (ARMLS)
Property Description
The open-concept kitchen flows seamlessly into a large family room complete with a wet bar, stone fireplace, and rustic reclaimed wood flooring. An additional media/bonus room boasts wood-beamed ceilings, hardwood floors, and a built-in refreshment center—ideal for entertaining.
Step outside to a private backyard with a built-in BBQ, a sparkling pool with spa. Community Tennis courts
Location
State AZ
County Maricopa
Community Saddle Rock Ranch
Rooms
Other Rooms Family Room, BonusGame Room
Den/Bedroom Plus 7
Separate Den/Office Y
Interior
Interior Features Granite Counters, Double Vanity, Other, See Remarks, Eat-in Kitchen, Breakfast Bar, No Interior Steps, Wet Bar, Kitchen Island, Pantry, 2 Master Baths, Full Bth Master Bdrm, Separate Shwr & Tub, Tub with Jets
Heating Natural Gas
Cooling Central Air, Ceiling Fan(s)
Flooring Carpet, Stone, Wood
Fireplaces Type 3+ Fireplace, Exterior Fireplace, Family Room, Master Bedroom, Gas
Fireplace Yes
Window Features Solar Screens
Appliance Gas Cooktop
SPA Heated,Private
Exterior
Exterior Feature Playground, Private Street(s), Private Yard, Built-in Barbecue
Parking Features RV Gate, Garage Door Opener
Garage Spaces 3.0
Garage Description 3.0
Fence Block
Pool Heated, Private
Community Features Gated, Tennis Court(s)
View Mountain(s)
Roof Type Tile
Porch Covered Patio(s), Patio
Private Pool Yes
Building
Lot Description Sprinklers In Rear, Sprinklers In Front
Story 1
Builder Name MIKE FOSTER
Sewer Public Sewer
Water City Water
Architectural Style Santa Barbara/Tuscan
Structure Type Playground,Private Street(s),Private Yard,Built-in Barbecue
New Construction No
Schools
Elementary Schools Laguna Elementary School
Middle Schools Mountainside Middle School
High Schools Desert Mountain High School
School District Scottsdale Unified District
Others
HOA Name Anna Pappas
HOA Fee Include Maintenance Grounds,Street Maint
Senior Community No
Tax ID 217-51-486
Ownership Fee Simple
Acceptable Financing Cash, Conventional
Horse Property N
Listing Terms Cash, Conventional

Copyright 2025 Arizona Regional Multiple Listing Service, Inc. All rights reserved.
GET MORE INFORMATION
REALTOR® | Lic# SA585782000
15333 North Pima Rd. Suite 130, Scottsdale, AZ, 85260, USA






