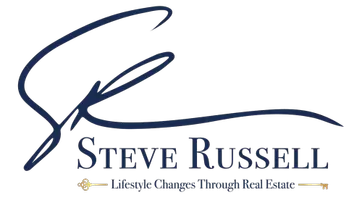3 Beds
2 Baths
1,878 SqFt
3 Beds
2 Baths
1,878 SqFt
Key Details
Property Type Single Family Home
Sub Type Single Family Residence
Listing Status Active
Purchase Type For Sale
Square Footage 1,878 sqft
Price per Sqft $334
Subdivision Cimarron Ridge 3
MLS Listing ID 6838120
Style Ranch
Bedrooms 3
HOA Y/N No
Originating Board Arizona Regional Multiple Listing Service (ARMLS)
Year Built 1978
Annual Tax Amount $2,186
Tax Year 2024
Lot Size 10,130 Sqft
Acres 0.23
Property Sub-Type Single Family Residence
Property Description
This wonderful home boasts an original crafted open floor-plan. Sight Lines from the Kitchen to every room makes for Great Entertainment with Family and Friends. The 2 Living and 2 Dining areas are warm, cozy and inviting. Enjoy the beautiful kitchen at the center of the home with lots of counter space, a pantry and upper & lower cabinetry. This home has an abundance of bright light. The home is a Split Floor Plan with 3 Bedrooms and 2 Bathrooms. The large Living Room has a cozy Wood Burning Fireplace and the Formal Dining Room provides a wonderful place to share a meal. The Sun-room is a delightful comfy, bright and airy space with windows all around. The spacious Chief Like Kitchen has lots of Counter-top Space, newer Maple Cabinets, and a bonus Coffee Bar. Enjoy the Eat-in Kitchen surrounded by Windows and French Doors with built in counter space for computer or kids study area. All Newer Appliances and Granite Counter-tops. Newer plumbing and electrical throughout - with updated Bathrooms and Laundry Room. New Roof in 2021. New Patio Roof 2022. New Rain Gutters and New Garage Door opener. Enjoy the Extra Large Lot with a Professional Landscaped front and backyard, Automatic Irrigation System and a Larger Size Crystal Clear Diving Pool. New Pool Sand-filter, Motor/Pump 2022, new stained Pool cool-deck; and a designed pool shed. The 2 Car Garage and RV Driveway provides plenty of space for all your vehicles. All appliances convey.
Location
State AZ
County Maricopa
Community Cimarron Ridge 3
Direction From Greenway Parkway go west to 28th Street - South on 28th to Hillery. East on Hillery to property.
Rooms
Other Rooms Arizona RoomLanai
Master Bedroom Split
Den/Bedroom Plus 3
Separate Den/Office N
Interior
Interior Features 3/4 Bath Master Bdrm, High Speed Internet
Heating Electric
Cooling Central Air
Flooring Stone, Tile
Fireplaces Type 1 Fireplace, Family Room
Fireplace Yes
SPA None
Laundry Wshr/Dry HookUp Only
Exterior
Parking Features Direct Access
Garage Spaces 2.0
Garage Description 2.0
Fence Block
Pool Private
Amenities Available Not Managed, None
Roof Type Composition
Porch Covered Patio(s)
Private Pool Yes
Building
Lot Description Gravel/Stone Front, Grass Back
Story 1
Builder Name unknown
Sewer Public Sewer
Water City Water
Architectural Style Ranch
New Construction No
Schools
Elementary Schools Palomino Primary School
Middle Schools Shea Middle School
High Schools Paradise Valley High School
School District Paradise Valley Unified District
Others
HOA Fee Include No Fees
Senior Community No
Tax ID 214-56-041
Ownership Fee Simple
Acceptable Financing Cash, Conventional, VA Loan
Horse Property N
Listing Terms Cash, Conventional, VA Loan

Copyright 2025 Arizona Regional Multiple Listing Service, Inc. All rights reserved.
GET MORE INFORMATION
REALTOR® | Lic# SA585782000
15333 North Pima Rd. Suite 130, Scottsdale, AZ, 85260, USA






